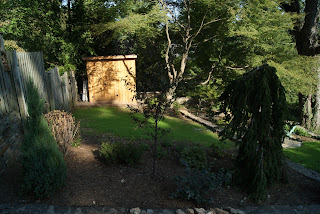Seven Winds designed and installed a master plan for this garden using the existing stone walls that graced this hillside home. These stone walls had been built by a prior homeowner who evidently loved stone and utilized some reclaimed stone to have all these walls built. The walls create two terraces above the ground level where the house sits. The homeowner wanted to have the garden feel like different rooms, each area having its own unique qualities. She also wanted a large deck to extend the living area of the home and to create a wonderful area for garden parties.
BEFORE PHOTOS
Upper Terrace
Middle Terrace
The Upper Terrace
This terrace included a cedar shed in board and batten style, a garden filled with trees, shrubs and perennials, a clover lawn and some perennials to accentuate the gorgeous Japanese maple tree which provided filtered shade to the terrace below.
Clover is a great choice for a lawn that does not get a lot of foot traffic. It is an ecological option as a legume, fixing nitrogen from the air into the soil and thereby improving soil fertility. It grows well in light or dappled shade, and only needs to be mown once a year. Its flowers attract beneficial insects to the garden including the honey bee.
Shade gardens not only allow us to plant the usual shade favorites such as coral bells, bleeding heart, bergenia, hellebores, ferns etc, but also give us the opportunity to plant some of our special woodland natives such as black cohosh, wild ginger, trilliums, solomans seal and even some of our rare and precious natives such as bloodroot, goldenseal and ginseng!
The benefit of having a master plan for the garden is that while the expense of various installations can be spread out over a number of years if necessary, the result will be a garden that is in harmony with itself. This also eliminates having to pull out plants or doing extensive transplanting due to not planning ahead. In this garden the house, deck and shed are all cedar, tying the whole home and garden together.
The existing stone steps just needed to be tied together with some flagstone walkways. The walkway on the upper terrace leads to the shed and back gate and is made from slate that was already in the garden. Seven Winds values the creative and tasteful reuse of materials whenever possible and the accentuating those elements that the garden already contains. This garden had the walls and a beautiful huge maple on the ground level, and the Japanese maple on the top terrace. The end of the middle terrace had some espaliered fruit trees, which provided a nice semi-private (seasonal) screen as well as fruits which were at least appreciated by the wildlife!
We selected this exressive weeping Spruce for the top terrace, along with a crab apple and Juniper. They will spread and grow and eventually create more privacy and of course a wind block for the top terrace. They also beautified the neighborhood as a walking path runs behind this property and this garden is visible from the walking path.
The Middle Terrace
The middle terrace consisted of a quartzite patio which can be used for this small table and chairs or for a hammock. The patio is surrounded by plantings which will spread to provide a lush abundance of perennials. Beyond the patio is a small clover lawn and behind that a bed of meadow perennials such as Rudbeckia, Echinacea, Lavender and behind that the espaliered fruit trees.
The view from the neighbor's yard shows both the top and middle terraces dominated by this beautiful Japanese Maple.
The Ground Level
On the lowest level we build a large cedar deck which stretched from the walls to the house and to the large maple tree. There was an old fireplace built into the walls and we built the deck around this so that it could continue to be used. The deck raised the level of the yard up about 18" which brought the three terraces closer together in terms of visual connectedness. Now someone in the ground level garden could more easily see and fell part of the rest of the garden.
Some of this decks best features come from the fact that it is surrounded on two sides by these beautiful stone walls which give it a sheltered feel, balancing its large size. The large maple also gives it quite a bit of shade, without totally blocking the sun. Pots of herbs, perennials, annuals or even vegetables could easily be grown on the deck.
This garden project was a wonderful project, as the garden had such a strong foundation with its trees and walls. It was an honor to be the designer and installer to bring a renewed vibrancy and life to this garden.





























